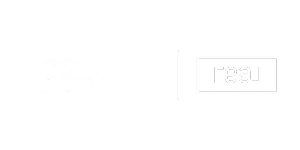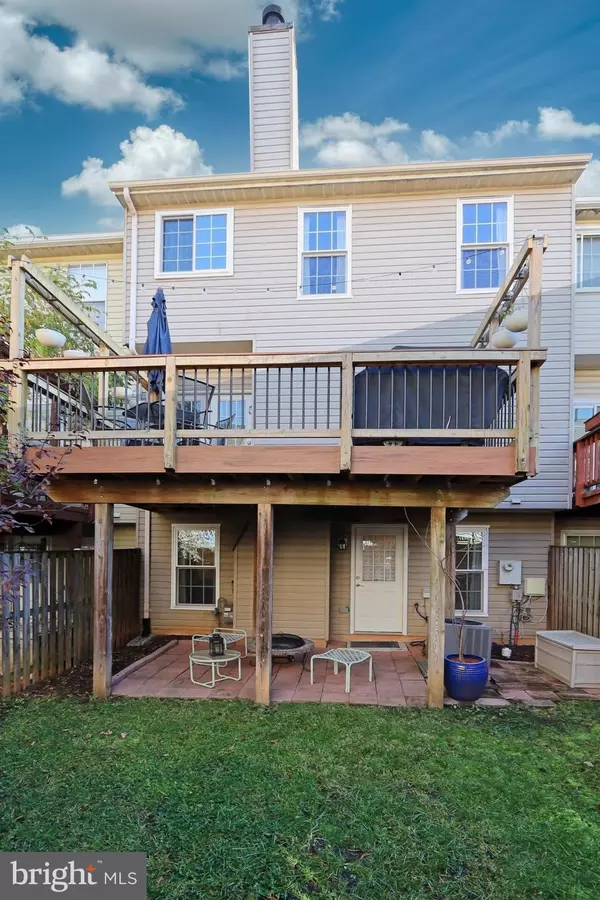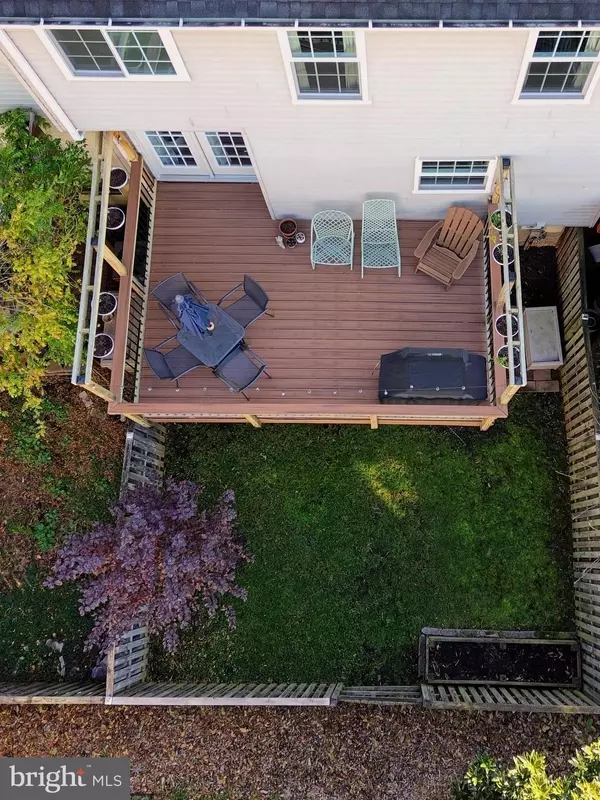$645,000
$630,000
2.4%For more information regarding the value of a property, please contact us for a free consultation.
3 Beds
4 Baths
2,104 SqFt
SOLD DATE : 12/31/2024
Key Details
Sold Price $645,000
Property Type Townhouse
Sub Type Interior Row/Townhouse
Listing Status Sold
Purchase Type For Sale
Square Footage 2,104 sqft
Price per Sqft $306
Subdivision Cascades
MLS Listing ID VALO2084256
Sold Date 12/31/24
Style Traditional
Bedrooms 3
Full Baths 2
Half Baths 2
HOA Fees $104/qua
HOA Y/N Y
Abv Grd Liv Area 2,104
Originating Board BRIGHT
Year Built 1994
Annual Tax Amount $4,790
Tax Year 2024
Lot Size 1,742 Sqft
Acres 0.04
Property Description
What a special location this is! Just minutes to the amenities of Cascades, including five community pools, tennis courts, pickleball courts, tot lots and trails. The Stone House Community Center and the Quarterpath Trace Community Center are available for homeowners to reserve for private functions. And, the newly renovated Potomack Lakes Sportsplex is really special with 40 acres adjacent to Algonkian Regional Park offering baseball and softball, football, soccer and lacrosse fields abutting a newly renovated playground area and trails. Algonkian Park includes an 18 hole golf course, rental cottages and Potomac River frontage. Step inside this amazing, updated townhouse and you'll find beautiful hardwood floors throughout the entire main level, and brand new carpeting on the stairs and bedrooms. The main level also features 9' ceilings and the dining room includes board and batten walls. All the features that you've been looking for are right here including a 1-car garage with a replaced insulated, triple-layer garage door and opener (2017) and mudroom access to the lower level. The rec room features a wood-burning fireplace that was totally renovated (2023), including a new firebox, new doors, and new carara marble surround and hearth. The rec room flooring is new LVP (2023) Coretec Blond Oak in a 9" plank, with extra padding for warmth and cushion. Exit the rec room to a concrete stone patio, fenced for privacy. The new (2020) TREX deck off the dining room is the ideal place for entertaining family and guests. The kitchen won't disappoint either with recently (2018) replaced appliances (GE Profile and Bosch), granite countertops and a movable center island with stools that convey. All windows have been replaced too (2023) with thermo-pane ProVia vinyl Endure Series windows. The roof was replaced (2017), and a new front door and storm door were added (2017). The primary suite offers a vaulted ceiling in both the bedroom and the bathroom, a recently (2020) customized walk-in closet and renovation in the primary bathroom including a new commode, faucets, shower head and handle. Another full bath with double sinks and a tub/shower combination is located near the 2nd and 3rd bedrooms. Lots of "smart" features here too – Wifi/bluetooth hood vent in. the kitchen, the 5-burner gas stove you can turn on with your phone, tamper-proof in both the secondary bedrooms, smart lighting in the rec room and an Eco Bee thermostat (2018).
Location
State VA
County Loudoun
Zoning PDH4
Rooms
Other Rooms Living Room, Dining Room, Primary Bedroom, Bedroom 2, Bedroom 3, Kitchen, Foyer, Recreation Room, Bathroom 2, Bathroom 3, Primary Bathroom, Half Bath
Basement Full, Heated, Outside Entrance, Rear Entrance, Walkout Level, Windows, Connecting Stairway
Interior
Interior Features Bathroom - Tub Shower, Bathroom - Walk-In Shower, Built-Ins, Carpet, Ceiling Fan(s), Formal/Separate Dining Room, Kitchen - Table Space, Primary Bath(s), Recessed Lighting, Walk-in Closet(s), Window Treatments, Wood Floors, Floor Plan - Open, Pantry, Upgraded Countertops
Hot Water Natural Gas
Heating Central, Forced Air, Programmable Thermostat, Humidifier
Cooling Central A/C, Ceiling Fan(s), Programmable Thermostat
Flooring Carpet, Ceramic Tile, Hardwood, Luxury Vinyl Plank
Fireplaces Number 1
Fireplaces Type Fireplace - Glass Doors, Mantel(s), Screen, Wood
Equipment Dishwasher, Disposal, Dryer - Gas, Exhaust Fan, Humidifier, Icemaker, Oven - Self Cleaning, Oven - Single, Oven/Range - Electric, Range Hood, Refrigerator, Stainless Steel Appliances, Stove, Washer, Water Heater, Dryer
Fireplace Y
Window Features Bay/Bow,Double Pane,Replacement,Screens
Appliance Dishwasher, Disposal, Dryer - Gas, Exhaust Fan, Humidifier, Icemaker, Oven - Self Cleaning, Oven - Single, Oven/Range - Electric, Range Hood, Refrigerator, Stainless Steel Appliances, Stove, Washer, Water Heater, Dryer
Heat Source Natural Gas
Laundry Lower Floor, Dryer In Unit, Washer In Unit
Exterior
Exterior Feature Deck(s), Patio(s)
Parking Features Built In, Basement Garage, Garage - Front Entry, Garage Door Opener, Inside Access
Garage Spaces 2.0
Fence Rear, Wood
Amenities Available Baseball Field, Basketball Courts, Bike Trail, Common Grounds, Jog/Walk Path, Picnic Area, Pool - Outdoor, Recreational Center, Swimming Pool, Tennis Courts, Tot Lots/Playground
Water Access N
Roof Type Shingle
Accessibility None
Porch Deck(s), Patio(s)
Attached Garage 1
Total Parking Spaces 2
Garage Y
Building
Lot Description Cul-de-sac, Landscaping, Level, No Thru Street, PUD, Rear Yard, Road Frontage
Story 3
Foundation Block
Sewer No Septic System
Water Public
Architectural Style Traditional
Level or Stories 3
Additional Building Above Grade, Below Grade
Structure Type Dry Wall,Vaulted Ceilings
New Construction N
Schools
Elementary Schools Algonkian
Middle Schools River Bend
High Schools Potomac Falls
School District Loudoun County Public Schools
Others
Pets Allowed Y
HOA Fee Include Common Area Maintenance,Management,Pool(s),Recreation Facility,Reserve Funds,Road Maintenance,Snow Removal,Trash
Senior Community No
Tax ID 010172637000
Ownership Fee Simple
SqFt Source Assessor
Acceptable Financing Cash, Conventional
Listing Terms Cash, Conventional
Financing Cash,Conventional
Special Listing Condition Standard
Pets Allowed Cats OK, Dogs OK
Read Less Info
Want to know what your home might be worth? Contact us for a FREE valuation!

Our team is ready to help you sell your home for the highest possible price ASAP

Bought with Kelly Stock Bacon • Century 21 Redwood Realty
"My job is to find and attract mastery-based agents to the office, protect the culture, and make sure everyone is happy! "






