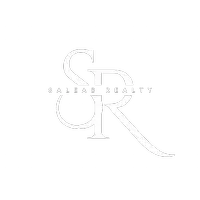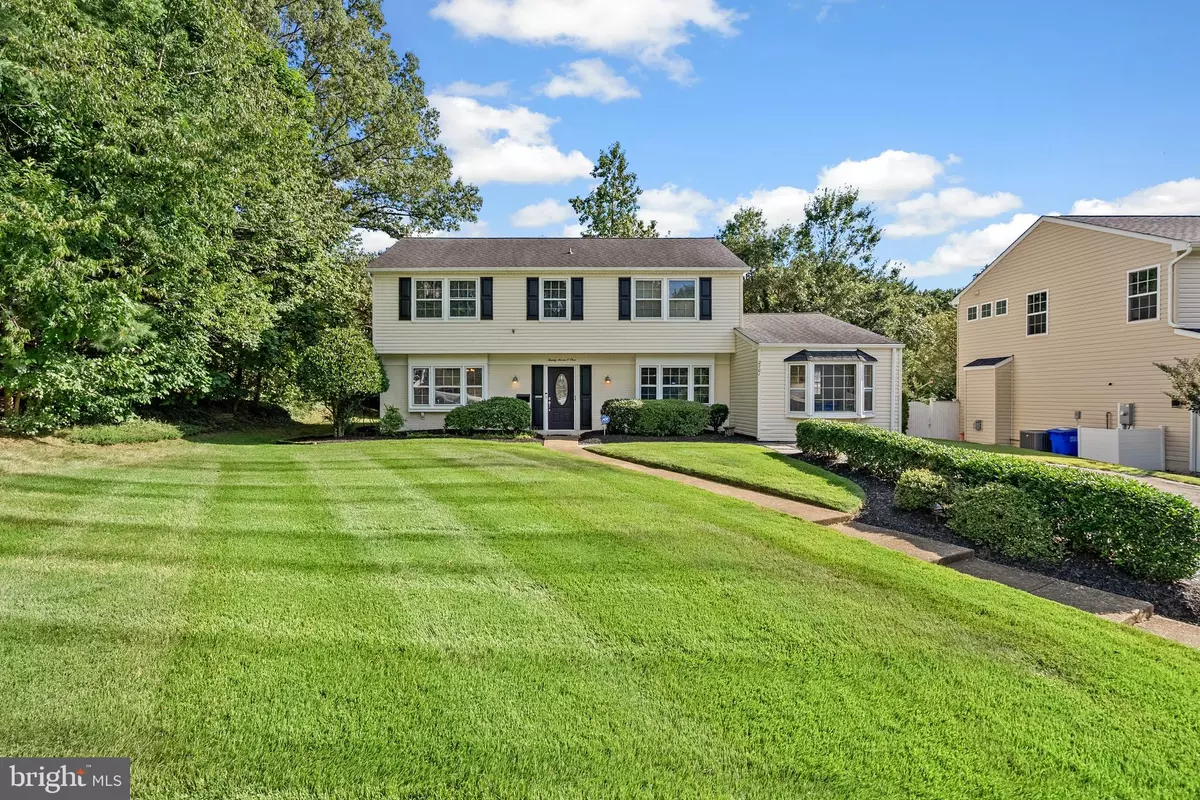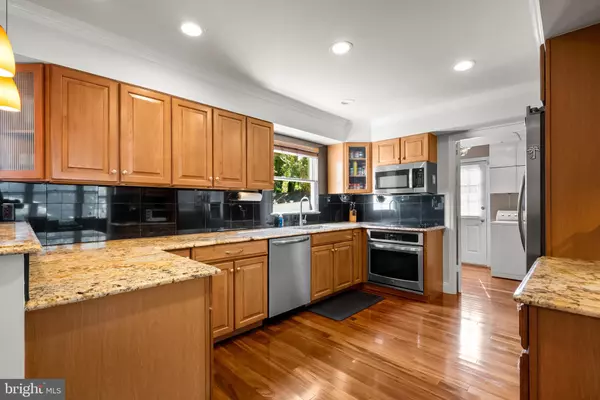Bought with Sierra Williams • Redfin Corp
$550,000
$547,500
0.5%For more information regarding the value of a property, please contact us for a free consultation.
2701 BARTLETT LN Bowie, MD 20715
3 Beds
3 Baths
2,292 SqFt
Key Details
Sold Price $550,000
Property Type Single Family Home
Sub Type Detached
Listing Status Sold
Purchase Type For Sale
Square Footage 2,292 sqft
Price per Sqft $239
Subdivision Buckingham At Belair
MLS Listing ID MDPG2164954
Sold Date 10/27/25
Style Colonial
Bedrooms 3
Full Baths 2
Half Baths 1
HOA Y/N N
Abv Grd Liv Area 2,292
Year Built 1962
Available Date 2025-08-30
Annual Tax Amount $7,213
Tax Year 2024
Lot Size 0.527 Acres
Acres 0.53
Property Sub-Type Detached
Source BRIGHT
Property Description
Gorgeous Colonial in Prime Bowie Location! Situated on over a 1/2 acre manicured lot , this beautifully maintained 3-bedroom 2.5 bath home offers the perfect blend of charm and modern updates. Step into the custom kitchen featuring real Brazilian Koa wood floors, stunning granite countertops, and stainless steel appliances-perfect for both everyday living and entertaining. Enjoy year-round natural light in the bright sun room or or step out to the expansive patio. Converted garage space perfect for your ideal home office or flex space.
Major updates include a new roof (2019), new furnace and AC (2011), and a new water heater(2025), ensuring peace of mind for years to come. Conveniently located near Rt. 50 and minutes from Melford, this home is a rare find that offers both comfort and convenience. Don't miss it!
Location
State MD
County Prince Georges
Zoning RSF65
Interior
Interior Features Attic, Carpet, Crown Moldings, Family Room Off Kitchen, Floor Plan - Traditional, Formal/Separate Dining Room, Recessed Lighting, Wood Floors
Hot Water Natural Gas
Heating Forced Air
Cooling Central A/C
Fireplaces Number 1
Fireplaces Type Brick
Fireplace Y
Heat Source Natural Gas
Laundry Main Floor
Exterior
Exterior Feature Patio(s)
Water Access N
Roof Type Asphalt,Shingle
Accessibility None
Porch Patio(s)
Garage N
Building
Story 2
Foundation Slab
Above Ground Finished SqFt 2292
Sewer Public Sewer
Water Public
Architectural Style Colonial
Level or Stories 2
Additional Building Above Grade, Below Grade
New Construction N
Schools
Elementary Schools Kenilworth
Middle Schools Benjamin Tasker
High Schools Bowie
School District Prince George'S County Public Schools
Others
Senior Community No
Tax ID 17070688861
Ownership Fee Simple
SqFt Source 2292
Acceptable Financing Cash, Conventional, FHA, VA
Listing Terms Cash, Conventional, FHA, VA
Financing Cash,Conventional,FHA,VA
Special Listing Condition Standard
Read Less
Want to know what your home might be worth? Contact us for a FREE valuation!

Our team is ready to help you sell your home for the highest possible price ASAP







