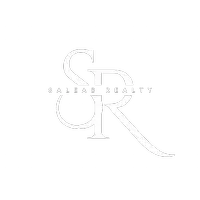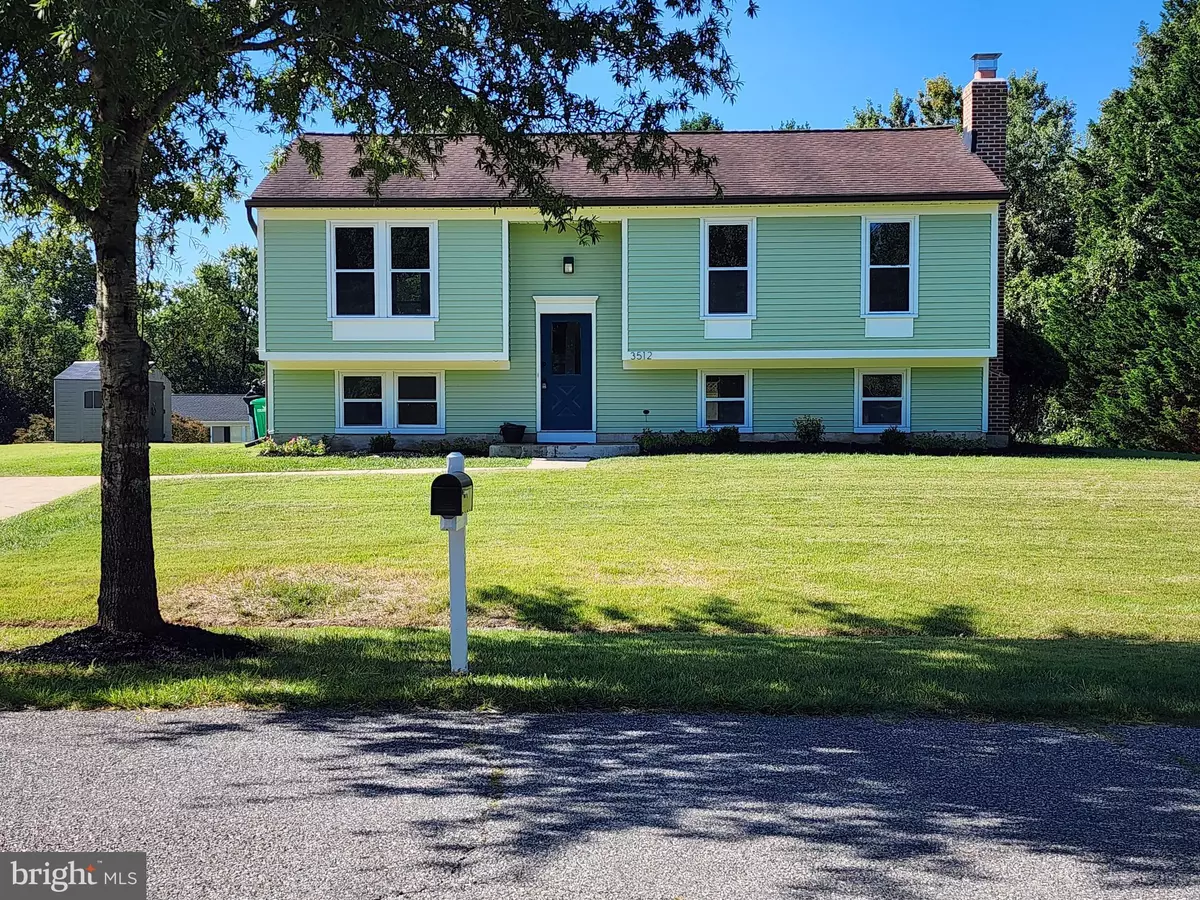Bought with Orbelina Guerra Flores • Elite Properties, Inc.
$525,000
$509,000
3.1%For more information regarding the value of a property, please contact us for a free consultation.
3512 SAVILLE LN Bowie, MD 20721
4 Beds
3 Baths
1,528 SqFt
Key Details
Sold Price $525,000
Property Type Single Family Home
Sub Type Detached
Listing Status Sold
Purchase Type For Sale
Square Footage 1,528 sqft
Price per Sqft $343
Subdivision Clearfield Estates
MLS Listing ID MDPG2161440
Sold Date 10/24/25
Style Split Level
Bedrooms 4
Full Baths 3
HOA Y/N N
Abv Grd Liv Area 1,028
Year Built 1984
Available Date 2025-08-24
Annual Tax Amount $5,016
Tax Year 2024
Lot Size 0.919 Acres
Acres 0.92
Property Sub-Type Detached
Source BRIGHT
Property Description
Welcome to 3512 Saville Lane—completely renovated and move-in ready! This spacious 4-bedroom, 3-bathroom home sits on nearly an acre of beautifully landscaped land in one of Mitchellville's most sought-after neighborhoods. The first level features a versatile all-purpose room and a private bedroom with full bath and walk-in closet, ideal for a guest suite or multi-generational living.
Enjoy cozy evenings by the wood-burning fireplace and sunny days in the expansive, fenced-in backyard. The renovated kitchen showcases modern brushed nickel finishes, soft-close cabinetry, Quartz countertops and backsplash, and brand-new stainless steel Energy Star appliances.
Additional updates include:
New chimney (rebuilt July 2025)
Washer and dryer (2023)
Roof & all windows replaced (2018)
This home offers comfort, flexibility, and timeless style—perfect for hosting or relaxing in your own private sanctuary. No HOA! Located in a quiet residential neighborhood with easy access to major commuter routes, Route 50, Beltway 495, shopping, dining, and parks.
Location
State MD
County Prince Georges
Zoning RR
Rooms
Other Rooms Bedroom 1, Laundry
Basement Outside Entrance, Rear Entrance, Sump Pump, Daylight, Full, Fully Finished, Heated, Improved, Walkout Level, Walkout Stairs, Windows
Main Level Bedrooms 3
Interior
Interior Features Attic, Combination Kitchen/Dining, Upgraded Countertops, Primary Bath(s), Bathroom - Walk-In Shower, Floor Plan - Traditional, Kitchen - Eat-In, Pantry
Hot Water Electric
Heating Forced Air
Cooling Central A/C
Flooring Luxury Vinyl Plank
Fireplaces Number 1
Fireplaces Type Equipment, Screen, Insert, Mantel(s), Wood
Equipment Dishwasher, Disposal, Dryer - Front Loading, Microwave, Oven - Self Cleaning, Oven/Range - Electric, Refrigerator, Washer - Front Loading, Energy Efficient Appliances, ENERGY STAR Clothes Washer, ENERGY STAR Dishwasher, ENERGY STAR Refrigerator, Extra Refrigerator/Freezer, Stainless Steel Appliances, Water Heater
Furnishings No
Fireplace Y
Window Features Double Pane,Energy Efficient
Appliance Dishwasher, Disposal, Dryer - Front Loading, Microwave, Oven - Self Cleaning, Oven/Range - Electric, Refrigerator, Washer - Front Loading, Energy Efficient Appliances, ENERGY STAR Clothes Washer, ENERGY STAR Dishwasher, ENERGY STAR Refrigerator, Extra Refrigerator/Freezer, Stainless Steel Appliances, Water Heater
Heat Source Electric
Laundry Has Laundry, Dryer In Unit, Lower Floor, Washer In Unit
Exterior
Garage Spaces 3.0
Fence Privacy, Rear, Wood
Utilities Available Water Available, Sewer Available, Electric Available
Water Access N
View Garden/Lawn, Trees/Woods
Roof Type Shingle
Street Surface Paved
Accessibility None
Total Parking Spaces 3
Garage N
Building
Lot Description Front Yard, Landscaping, Rear Yard, SideYard(s), Sloping, Trees/Wooded
Story 2
Foundation Concrete Perimeter
Above Ground Finished SqFt 1028
Sewer Public Sewer
Water Public
Architectural Style Split Level
Level or Stories 2
Additional Building Above Grade, Below Grade
New Construction N
Schools
School District Prince George'S County Public Schools
Others
Pets Allowed Y
Senior Community No
Tax ID 17131546845
Ownership Fee Simple
SqFt Source 1528
Security Features Smoke Detector,Electric Alarm,Fire Detection System,Monitored
Acceptable Financing Negotiable
Horse Property N
Listing Terms Negotiable
Financing Negotiable
Special Listing Condition Standard
Pets Allowed No Pet Restrictions
Read Less
Want to know what your home might be worth? Contact us for a FREE valuation!

Our team is ready to help you sell your home for the highest possible price ASAP







