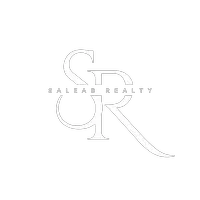Bought with Sri Meka • Realty Resource
$1,600,500
$1,490,000
7.4%For more information regarding the value of a property, please contact us for a free consultation.
4 Beds
3 Baths
2,464 SqFt
SOLD DATE : 06/05/2025
Key Details
Sold Price $1,600,500
Property Type Single Family Home
Sub Type Detached
Listing Status Sold
Purchase Type For Sale
Square Footage 2,464 sqft
Price per Sqft $649
Subdivision West Langley
MLS Listing ID VAFX2238612
Sold Date 06/05/25
Style Split Level
Bedrooms 4
Full Baths 2
Half Baths 1
HOA Y/N N
Abv Grd Liv Area 2,464
Year Built 1964
Available Date 2025-05-10
Annual Tax Amount $14,673
Tax Year 2025
Lot Size 0.570 Acres
Acres 0.57
Property Sub-Type Detached
Source BRIGHT
Property Description
Perched atop a gentle knoll in the highly sought-after West Langley neighborhood of McLean, this exquisitely renovated residence offers both charm and convenience. Ideally located within walking distance to Churchill Elementary, Cooper Middle, and Langley High School, this exceptional home blends timeless elegance with modern upgrades to create a truly inviting living experience.
Upon entering the main level, you are greeted by gleaming hardwood floors that flow seamlessly throughout. The heart of the home is a completely reimagined gourmet kitchen, thoughtfully designed with quartz countertops, premium Jenn-Air stainless steel appliances, classic subway tile backsplash, a wine refrigerator, and an abundance of custom cabinetry—perfect for both everyday living and entertaining.
Adjacent to the kitchen, you'll find a stylishly updated powder room and a functional laundry room. The formal living room exudes warmth and sophistication with a traditional wood-burning fireplace, while the spacious dining room is ideal for hosting memorable gatherings. The cozy family room features a second wood-burning fireplace, a wall of custom built-ins, and elegant French doors that open to a serene outdoor sanctuary.
Step outside to discover a fully fenced, private backyard oasis, showcasing an expansive pergola, meticulously designed landscaping and hardscaping, and a built-in swimming pool complete with a diving board —an idyllic setting for relaxation or outdoor entertaining.
Upstairs, the home offers four generously sized bedrooms and two fully renovated, spa-inspired bathrooms. The luxurious primary suite is a true retreat, enhanced by professionally designed custom closets by Capitol Closets.
The lower level is equally impressive, featuring a bright and spacious media or recreation room with extensive built-in shelving and direct access to the exterior. Completing this level is a two-car attached garage, providing ample storage and convenience.
This home is a rare offering—where thoughtful design, prime location, and modern amenities converge to create the perfect place to call home.
Note: Tax record square footage does not reflect the 572SF in Lower Level Media Room. Owner is real estate licensee.
Location
State VA
County Fairfax
Zoning 120
Rooms
Other Rooms Living Room, Dining Room, Primary Bedroom, Bedroom 2, Bedroom 3, Bedroom 4, Kitchen, Family Room, Laundry, Media Room, Bathroom 2, Primary Bathroom
Basement Daylight, Full, Connecting Stairway, Fully Finished, Garage Access, Heated, Improved, Interior Access, Walkout Level, Windows
Interior
Hot Water Natural Gas
Heating Forced Air
Cooling Central A/C
Flooring Hardwood
Fireplaces Number 2
Equipment Built-In Microwave, Cooktop, Cooktop - Down Draft, Dishwasher, Disposal, Dryer, Extra Refrigerator/Freezer, Icemaker, Oven/Range - Gas, Refrigerator
Fireplace Y
Appliance Built-In Microwave, Cooktop, Cooktop - Down Draft, Dishwasher, Disposal, Dryer, Extra Refrigerator/Freezer, Icemaker, Oven/Range - Gas, Refrigerator
Heat Source Natural Gas
Exterior
Parking Features Garage - Side Entry, Garage Door Opener, Additional Storage Area, Inside Access
Garage Spaces 2.0
Pool In Ground
Water Access N
Accessibility None
Attached Garage 2
Total Parking Spaces 2
Garage Y
Building
Story 3
Foundation Slab, Crawl Space
Sewer Public Sewer
Water Public
Architectural Style Split Level
Level or Stories 3
Additional Building Above Grade, Below Grade
New Construction N
Schools
Elementary Schools Churchill Road
Middle Schools Cooper
High Schools Langley
School District Fairfax County Public Schools
Others
Senior Community No
Tax ID 0213 10 0050
Ownership Fee Simple
SqFt Source Assessor
Acceptable Financing Conventional, Cash
Listing Terms Conventional, Cash
Financing Conventional,Cash
Special Listing Condition Standard
Read Less Info
Want to know what your home might be worth? Contact us for a FREE valuation!

Our team is ready to help you sell your home for the highest possible price ASAP

"My job is to find and attract mastery-based agents to the office, protect the culture, and make sure everyone is happy! "






