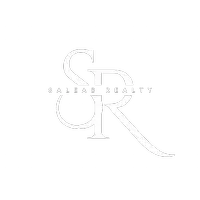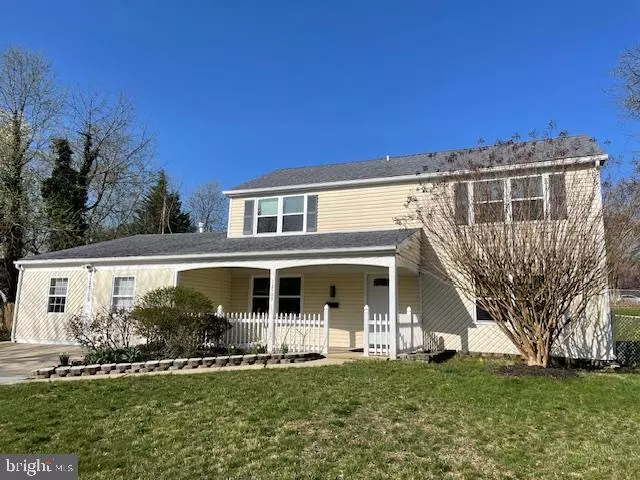Bought with Richard Owusu-Ansah • Samson Properties
$530,000
$530,000
For more information regarding the value of a property, please contact us for a free consultation.
12109 FOXHILL LN Bowie, MD 20715
3 Beds
3 Baths
2,328 SqFt
Key Details
Sold Price $530,000
Property Type Single Family Home
Sub Type Detached
Listing Status Sold
Purchase Type For Sale
Square Footage 2,328 sqft
Price per Sqft $227
Subdivision Foxhill
MLS Listing ID MDPG2142332
Sold Date 05/16/25
Style Colonial
Bedrooms 3
Full Baths 2
Half Baths 1
HOA Y/N N
Abv Grd Liv Area 2,328
Year Built 1966
Annual Tax Amount $6,761
Tax Year 2024
Lot Size 0.305 Acres
Acres 0.31
Property Sub-Type Detached
Source BRIGHT
Property Description
Bowie MD - Move in ready two story colonial was recently renovated. Brand new kitchen in 2023 includes new counters, cabinets, sink and appliances. All main room flooring replaced in 2023. Some plumbing fixtures new in 2023. All new windows in 2022. Extra large entertainment space on the first floor can work for many uses. Generous sized bedrooms including primary bedroom with bathroom. The extra large corner lot is only waiting for your imaginative touches to create spacious and beautiful outdoor living. Convenient commute to NSA/Ft Meade, Andrews AFB, DC and Montgomery County. Shopping, dining, schools, parks and all conveniences mere minutes away. See it now! WATER IS TURNED OFF - DO NOT USE RESTROOMS.
Location
State MD
County Prince Georges
Zoning R
Rooms
Other Rooms Living Room, Dining Room, Primary Bedroom, Bedroom 2, Bedroom 3, Kitchen, Family Room, Foyer, Laundry, Storage Room, Utility Room
Interior
Interior Features Dining Area, Breakfast Area, Primary Bath(s), Floor Plan - Traditional
Hot Water Natural Gas
Heating Heat Pump(s)
Cooling Heat Pump(s)
Flooring Carpet, Luxury Vinyl Plank
Equipment Washer/Dryer Hookups Only, Dishwasher, Disposal, Exhaust Fan, Icemaker, Microwave, Oven/Range - Electric, Range Hood, Refrigerator
Fireplace N
Window Features Screens
Appliance Washer/Dryer Hookups Only, Dishwasher, Disposal, Exhaust Fan, Icemaker, Microwave, Oven/Range - Electric, Range Hood, Refrigerator
Heat Source Natural Gas
Exterior
Fence Rear
Water Access N
Roof Type Asphalt
Accessibility Level Entry - Main
Garage N
Building
Lot Description Corner
Story 2
Foundation Slab
Above Ground Finished SqFt 2328
Sewer Public Sewer
Water Public
Architectural Style Colonial
Level or Stories 2
Additional Building Above Grade, Below Grade
Structure Type Dry Wall
New Construction N
Schools
School District Prince George'S County Public Schools
Others
Pets Allowed Y
Senior Community No
Tax ID 17070705111
Ownership Fee Simple
SqFt Source 2328
Special Listing Condition Standard
Pets Allowed No Pet Restrictions
Read Less
Want to know what your home might be worth? Contact us for a FREE valuation!

Our team is ready to help you sell your home for the highest possible price ASAP







