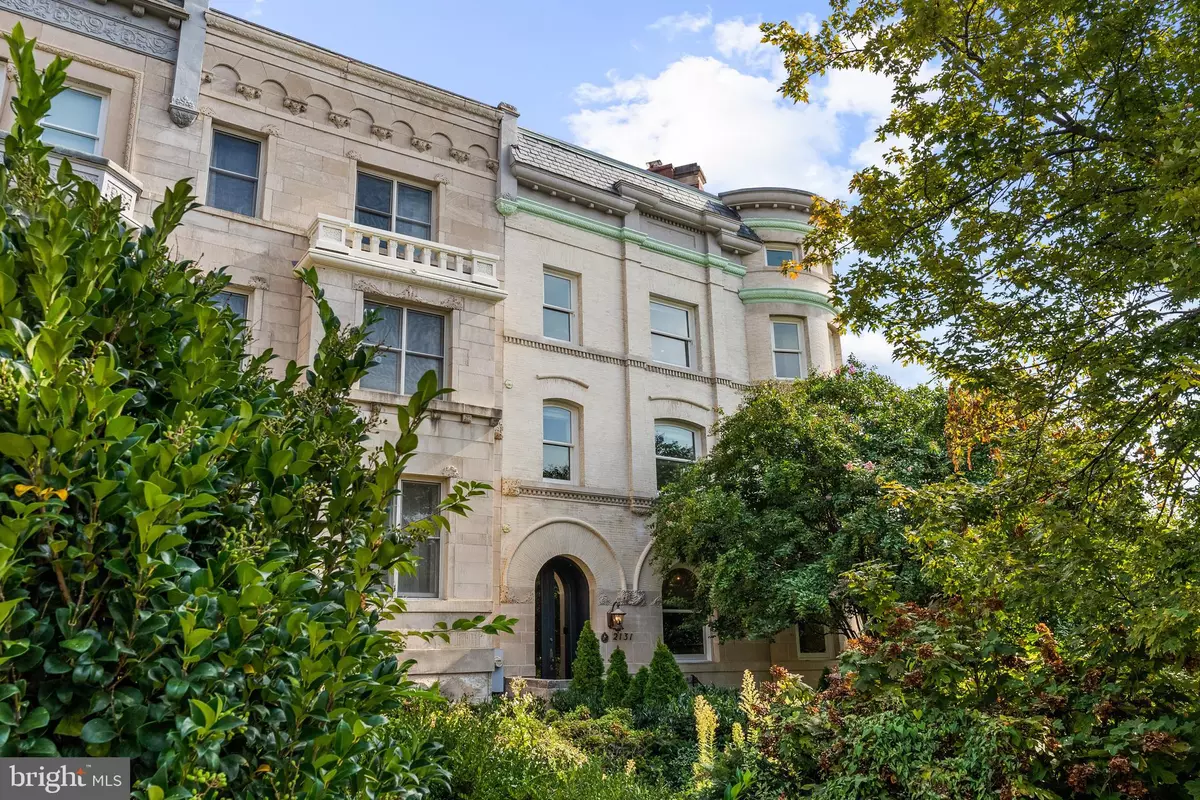
2131 S ST NW Washington, DC 20008
4 Beds
5 Baths
4,308 SqFt
UPDATED:
Key Details
Property Type Townhouse
Sub Type End of Row/Townhouse
Listing Status Active
Purchase Type For Rent
Square Footage 4,308 sqft
Subdivision None Available
MLS Listing ID DCDC2228344
Style Victorian
Bedrooms 4
Full Baths 3
Half Baths 2
HOA Y/N N
Abv Grd Liv Area 4,308
Year Built 1900
Available Date 2025-11-03
Lot Size 1,440 Sqft
Acres 0.03
Property Sub-Type End of Row/Townhouse
Source BRIGHT
Property Description
Elegant and light-filled, the home showcases gracious proportions, intricate architectural details, and large south-facing windows that capture sweeping city views.* Thoughtfully updated and meticulously maintained, it blends historic elegance with modern luxury, featuring soaring ceilings, original moldings, and beautifully restored finishes throughout.*
The main level offers grand formal rooms for entertaining, a sophisticated wet bar, and seamless flow between the living and dining spaces.* The primary suite is a private retreat with a stunning ensuite bath, a sitting area, and an elegant nook that creates a serene space for reading or reflection.* Upper levels include additional bedrooms, a flexible office space, and a sunlit conference or bonus room ideal for work or leisure.*
Manicured gardens, a fully enclosed all-season patio with air conditioning, built-in grill, and sink, and a one-car attached garage provide rare comfort, convenience, and year-round livability in one of Washington's most prestigious neighborhoods.* Located moments from Embassy Row, Dupont Circle, and Connecticut Avenue's premier dining and retail, this remarkable Kalorama residence offers a truly elevated rental experience where history and modern luxury meet in perfect harmony.*
Location
State DC
County Washington
Zoning SEE ZONING WEBSITE
Rooms
Basement Outside Entrance, Fully Finished
Interior
Interior Features Kitchen - Gourmet, Dining Area, Family Room Off Kitchen, Floor Plan - Traditional, Bathroom - Walk-In Shower, Breakfast Area, Formal/Separate Dining Room, Kitchen - Island, Wood Floors, Window Treatments, Upgraded Countertops, Recessed Lighting, Primary Bath(s), Wet/Dry Bar
Hot Water Natural Gas
Heating Forced Air
Cooling Central A/C
Fireplaces Number 2
Fireplaces Type Non-Functioning
Equipment Built-In Microwave, Dishwasher, Disposal, Dryer, Freezer, Microwave, Oven - Wall, Refrigerator, Range Hood, Washer, Stainless Steel Appliances, Stove, Six Burner Stove
Furnishings No
Fireplace Y
Appliance Built-In Microwave, Dishwasher, Disposal, Dryer, Freezer, Microwave, Oven - Wall, Refrigerator, Range Hood, Washer, Stainless Steel Appliances, Stove, Six Burner Stove
Heat Source Electric
Laundry Dryer In Unit, Washer In Unit
Exterior
Exterior Feature Roof, Enclosed
Parking Features Garage - Rear Entry
Garage Spaces 1.0
Water Access N
View Garden/Lawn, City
Accessibility None
Porch Roof, Enclosed
Attached Garage 1
Total Parking Spaces 1
Garage Y
Building
Story 4
Foundation Brick/Mortar
Above Ground Finished SqFt 4308
Sewer Public Sewer
Water Public
Architectural Style Victorian
Level or Stories 4
Additional Building Above Grade
New Construction N
Schools
Elementary Schools Francis - Stevens
Middle Schools Hardy
High Schools Jackson-Reed
School District District Of Columbia Public Schools
Others
Pets Allowed Y
Senior Community No
Tax ID 2532//0806
Ownership Other
SqFt Source 4308
Miscellaneous Trash Removal
Pets Allowed Case by Case Basis







