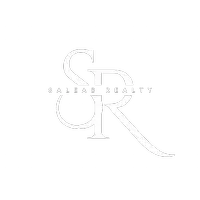
93 WINDWARD DR Barnegat, NJ 08005
3 Beds
2 Baths
1,668 SqFt
UPDATED:
Key Details
Property Type Single Family Home
Sub Type Detached
Listing Status Active
Purchase Type For Sale
Square Footage 1,668 sqft
Price per Sqft $284
Subdivision Settlers Landing
MLS Listing ID NJOC2037522
Style Bi-level
Bedrooms 3
Full Baths 2
HOA Y/N N
Abv Grd Liv Area 1,668
Year Built 1976
Annual Tax Amount $5,001
Tax Year 2024
Lot Size 7,079 Sqft
Acres 0.16
Lot Dimensions 59.00 x 120.00
Property Sub-Type Detached
Source BRIGHT
Property Description
FULLY RENOVATED GEM! Step into this beautifully renovated home that feels just like new construction! No detail has been overlooked in this modern makeover. Featuring a brand-new kitchen with quartz countertops, a spacious center island, custom decorative tile, and a new dishwasher, this home is designed for both everyday living and entertaining.
Enjoy peace of mind with a new roof, new solar panels, new hot water heater, and a full-house generator—providing energy efficiency and reliability. The luxury vinyl plank flooring flows seamlessly throughout the home, complemented by all-new doors, fixtures, and custom finishes.
Both full bathrooms have been completely redone with stunning modern tilework and fixtures. Additional highlights include a dedicated laundry room, interior garage access, and a two-car oversized garage with both interior and exterior yard access.
Outside, relax or entertain on your brand-new deck overlooking a large yard—a blank canvas ready for your personal touch.
Don't miss the chance to own this move-in-ready home that combines comfort, style, and functionality in a fantastic Barnegat location!
Location
State NJ
County Ocean
Area Barnegat Twp (21501)
Zoning R6
Rooms
Main Level Bedrooms 3
Interior
Interior Features Attic, Bathroom - Walk-In Shower, Breakfast Area, Ceiling Fan(s), Dining Area, Floor Plan - Open, Recessed Lighting, Other
Hot Water Natural Gas
Heating Forced Air, Solar - Active
Cooling Ceiling Fan(s), Central A/C, Solar Off Grid
Flooring Luxury Vinyl Plank, Ceramic Tile
Equipment Built-In Microwave, Dishwasher, Dryer - Gas, Oven/Range - Electric, Refrigerator, Stainless Steel Appliances, Stove, Washer, Water Heater
Furnishings No
Fireplace N
Window Features Insulated,Screens,Vinyl Clad
Appliance Built-In Microwave, Dishwasher, Dryer - Gas, Oven/Range - Electric, Refrigerator, Stainless Steel Appliances, Stove, Washer, Water Heater
Heat Source Natural Gas, Solar
Laundry Lower Floor
Exterior
Exterior Feature Deck(s)
Parking Features Garage - Front Entry, Garage Door Opener, Inside Access
Garage Spaces 4.0
Fence Fully
Utilities Available Cable TV Available, Natural Gas Available, Electric Available, Phone Available, Sewer Available, Water Available
Water Access N
Roof Type Shingle
Street Surface Black Top
Accessibility 2+ Access Exits
Porch Deck(s)
Road Frontage Boro/Township
Attached Garage 2
Total Parking Spaces 4
Garage Y
Building
Lot Description Irregular, Level, Rear Yard
Story 2
Foundation Slab
Above Ground Finished SqFt 1668
Sewer Public Sewer
Water Public
Architectural Style Bi-level
Level or Stories 2
Additional Building Above Grade, Below Grade
Structure Type Dry Wall
New Construction N
Others
Senior Community No
Tax ID 01-00114 49-00033
Ownership Fee Simple
SqFt Source 1668
Acceptable Financing Cash, Conventional, FHA, USDA, VA
Listing Terms Cash, Conventional, FHA, USDA, VA
Financing Cash,Conventional,FHA,USDA,VA
Special Listing Condition Standard
Virtual Tour https://homes.motioncitymedia.com/mls/215298951







