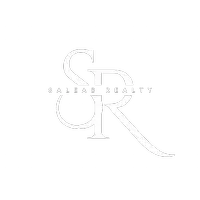
5313 STONINGTON DR Fairfax, VA 22032
6 Beds
5 Baths
2,479 SqFt
UPDATED:
Key Details
Property Type Single Family Home
Sub Type Detached
Listing Status Active
Purchase Type For Sale
Square Footage 2,479 sqft
Price per Sqft $342
Subdivision Kings Park West
MLS Listing ID VAFX2264606
Style Split Level
Bedrooms 6
Full Baths 4
Half Baths 1
HOA Y/N N
Abv Grd Liv Area 1,619
Year Built 1971
Available Date 2025-09-11
Annual Tax Amount $10,035
Tax Year 2025
Lot Size 0.256 Acres
Acres 0.26
Property Sub-Type Detached
Source BRIGHT
Property Description
With over 2,700 square feet of living space and a thoughtful two-level addition, this split-level home provides exceptional flexibility for today's lifestyle. Multiple living areas, a daylight lower level, and generous natural light make every space inviting. The main level features hardwood floors, a cozy fireplace, and classic charm throughout—ready for your personal touches to make it truly your own.
Upstairs, the expanded primary bedroom suite includes a 4-piece bathroom and additional space for a home office, lounge area, or nursery while the In-Law Suite on the lower level—complete with a kitchenette and two private entrances—offers endless possibilities for multigenerational living, a guest suite, or rental potential. The fully finished basement level is complete with a 6th legal bedroom, powder room, generous laundry room and large rec room that has enough space for exercise, playtime, or an additional family room. The one-car garage, extended driveway, and pull-down attic (with exceptional storage) add convenience and function to this well-designed layout.
Outside, enjoy a quarter-acre lot with space to garden, play, or entertain under the shade of mature trees.
Life in Kings Park West means being part of a warm, welcoming community known for its tree-lined streets, holiday parades, and neighborhood gatherings. Residents enjoy three community pools, tennis courts, playgrounds, and miles of walking trails. You'll love the proximity to Laurel Ridge Elementary (Spanish Immersion & Purple Star), Robinson Secondary, George Mason University, and easy access to major commuter routes, shopping, and dining.
If you've been waiting for the right home in Kings Park West—one with incredible space, a flexible layout, and the chance to update to your own style—this is it. A wonderful home, a premier neighborhood, and an unbeatable value at $850,000.
Don't miss this opportunity to make 5313 Stonington Drive your forever home.
Location
State VA
County Fairfax
Zoning 121
Rooms
Basement Fully Finished
Interior
Interior Features Attic/House Fan, Wood Floors, Bathroom - Soaking Tub, Bathroom - Walk-In Shower, Breakfast Area, Carpet, Ceiling Fan(s), Dining Area, Kitchenette, Sprinkler System, Stove - Wood
Hot Water Natural Gas
Heating Central
Cooling Attic Fan, Central A/C
Fireplaces Number 1
Fireplaces Type Brick, Fireplace - Glass Doors, Wood
Inclusions Shed, fireplace/chimney, whole house fan, 2 accessory HVAC systems, kitchen fridge ice maker - AS IS
Equipment Built-In Microwave, Dishwasher, Disposal, Dryer, Humidifier, Oven - Wall, Oven/Range - Gas, Refrigerator, Washer
Fireplace Y
Appliance Built-In Microwave, Dishwasher, Disposal, Dryer, Humidifier, Oven - Wall, Oven/Range - Gas, Refrigerator, Washer
Heat Source Natural Gas
Laundry Basement
Exterior
Parking Features Inside Access
Garage Spaces 2.0
Fence Fully, Wood
Water Access N
Accessibility None
Attached Garage 1
Total Parking Spaces 2
Garage Y
Building
Story 4
Foundation Concrete Perimeter
Above Ground Finished SqFt 1619
Sewer Public Sewer
Water Public
Architectural Style Split Level
Level or Stories 4
Additional Building Above Grade, Below Grade
New Construction N
Schools
Elementary Schools Laurel Ridge
Middle Schools Robinson Secondary School
High Schools Robinson Secondary School
School District Fairfax County Public Schools
Others
Pets Allowed Y
Senior Community No
Tax ID 0693 05 0760
Ownership Fee Simple
SqFt Source 2479
Acceptable Financing Cash, VA, Conventional
Listing Terms Cash, VA, Conventional
Financing Cash,VA,Conventional
Special Listing Condition Standard
Pets Allowed No Pet Restrictions
Virtual Tour https://media.the-studio-r.com/videos/01993379-537a-7330-80bf-44a897ee3965







