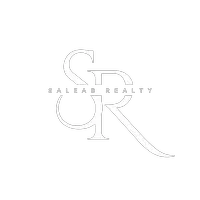3 Beds
2 Baths
1,580 SqFt
3 Beds
2 Baths
1,580 SqFt
Key Details
Property Type Condo
Sub Type Condo/Co-op
Listing Status Active
Purchase Type For Sale
Square Footage 1,580 sqft
Price per Sqft $531
Subdivision Midtown At Reston Town Center
MLS Listing ID VAFX2247270
Style Contemporary
Bedrooms 3
Full Baths 2
Condo Fees $1,336/mo
HOA Y/N N
Abv Grd Liv Area 1,580
Year Built 2006
Annual Tax Amount $9,653
Tax Year 2025
Property Sub-Type Condo/Co-op
Source BRIGHT
Property Description
The kitchen features stainless steel appliances, generous cabinet storage, and plenty of counter space—ideal for both everyday cooking and entertaining. The spacious primary suite includes a private en-suite bath, while two additional bedrooms provide flexibility for guests or a home office. Enjoy your morning coffee or evening wind-down on one of two private balconies. The unit includes two conveniently located assigned parking spots for added ease.
Midtown's full-service amenities include a fitness center, outdoor pool and grilling area, 24-hour concierge, secure building access, and reserved garage parking. Located in the heart of Reston Town Center, you're just steps away from top-tier dining, shopping, and entertainment, and just minutes to Dulles Airport and major commuter routes.
Don't miss this exceptional opportunity to enjoy upscale, low-maintenance living in one of Northern Virginia's premier communities. Welcome home!
Location
State VA
County Fairfax
Zoning 372
Rooms
Main Level Bedrooms 3
Interior
Interior Features Breakfast Area, Entry Level Bedroom, Kitchen - Eat-In, Primary Bath(s), Ceiling Fan(s), Upgraded Countertops, Walk-in Closet(s), Floor Plan - Open
Hot Water Natural Gas
Heating Forced Air
Cooling Central A/C, Ceiling Fan(s)
Flooring Vinyl
Equipment Built-In Microwave, Dishwasher, Disposal, Dryer, Oven/Range - Gas, Refrigerator, Stainless Steel Appliances, Washer
Fireplace N
Appliance Built-In Microwave, Dishwasher, Disposal, Dryer, Oven/Range - Gas, Refrigerator, Stainless Steel Appliances, Washer
Heat Source Natural Gas
Laundry Has Laundry
Exterior
Exterior Feature Balconies- Multiple
Parking Features Basement Garage
Garage Spaces 2.0
Parking On Site 2
Amenities Available Billiard Room, Concierge, Elevator, Fitness Center, Party Room, Pool - Outdoor, Reserved/Assigned Parking
Water Access N
Accessibility None
Porch Balconies- Multiple
Attached Garage 2
Total Parking Spaces 2
Garage Y
Building
Story 1
Unit Features Hi-Rise 9+ Floors
Foundation Slab
Sewer Public Sewer
Water Public
Architectural Style Contemporary
Level or Stories 1
Additional Building Above Grade, Below Grade
Structure Type 9'+ Ceilings
New Construction N
Schools
Elementary Schools Lake Anne
Middle Schools Hughes
High Schools South Lakes
School District Fairfax County Public Schools
Others
Pets Allowed Y
HOA Fee Include Common Area Maintenance,Gas,Management,Pool(s),Reserve Funds,Trash,Water
Senior Community No
Tax ID 0171 32 0101
Ownership Condominium
Special Listing Condition Standard
Pets Allowed Size/Weight Restriction

"My job is to find and attract mastery-based agents to the office, protect the culture, and make sure everyone is happy! "






