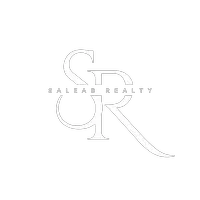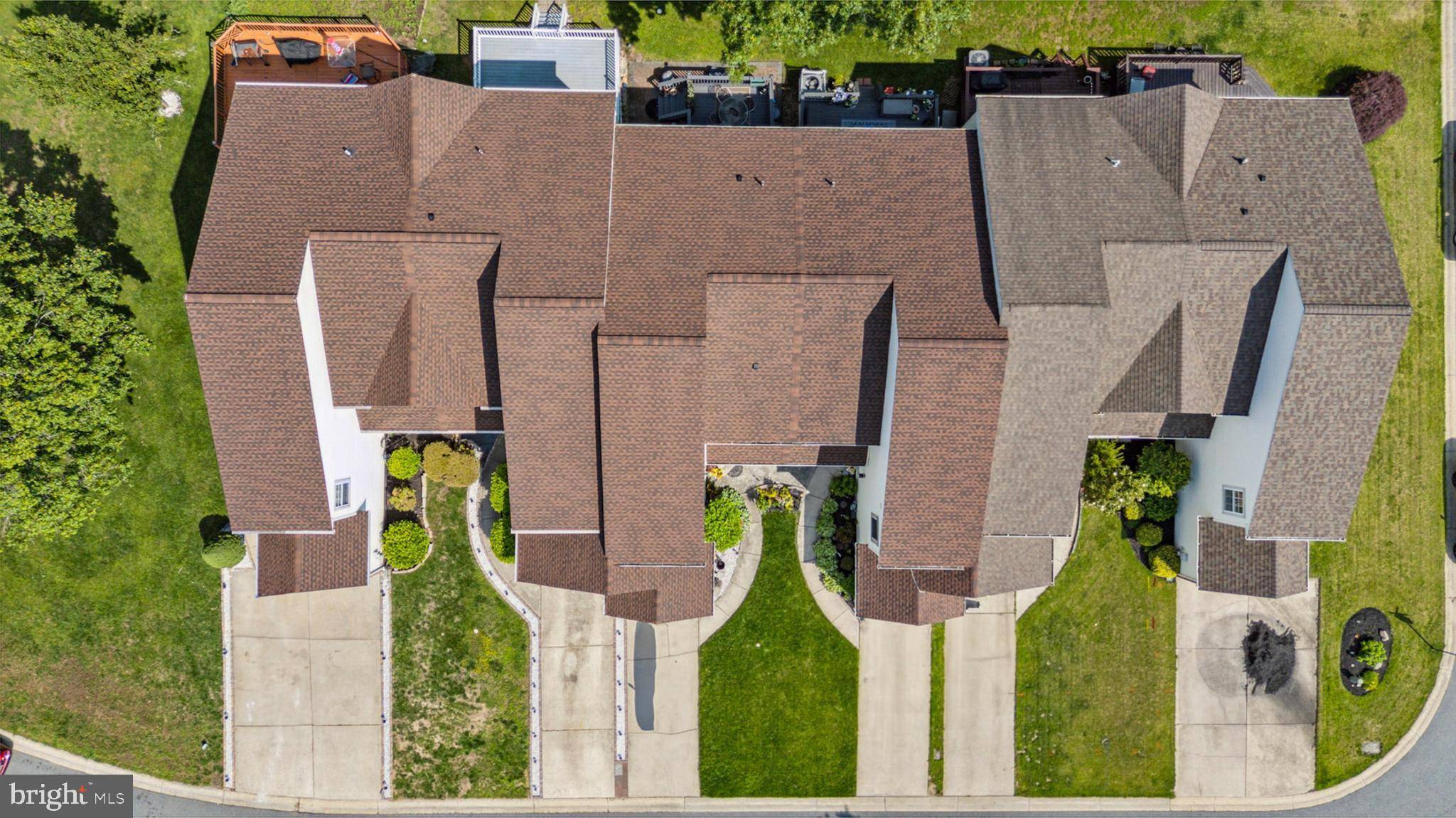3 Beds
4 Baths
1,750 SqFt
3 Beds
4 Baths
1,750 SqFt
Key Details
Property Type Townhouse
Sub Type Interior Row/Townhouse
Listing Status Active
Purchase Type For Sale
Square Footage 1,750 sqft
Price per Sqft $220
Subdivision Village Of Becks Pond
MLS Listing ID DENC2083076
Style Transitional
Bedrooms 3
Full Baths 3
Half Baths 1
HOA Fees $175/ann
HOA Y/N Y
Abv Grd Liv Area 1,750
Year Built 1998
Available Date 2025-06-06
Annual Tax Amount $1,053
Tax Year 2024
Lot Size 4,356 Sqft
Acres 0.1
Lot Dimensions 22.00 x 197.60
Property Sub-Type Interior Row/Townhouse
Source BRIGHT
Property Description
Location
State DE
County New Castle
Area Newark/Glasgow (30905)
Zoning NCTH
Rooms
Other Rooms Living Room, Dining Room, Primary Bedroom, Kitchen, Family Room, Bedroom 1, Laundry, Other
Basement Fully Finished
Interior
Interior Features Primary Bath(s), Kitchen - Eat-In, Built-Ins, Ceiling Fan(s), Crown Moldings, Dining Area, Floor Plan - Open
Hot Water Natural Gas
Heating Forced Air
Cooling Central A/C
Flooring Hardwood
Fireplaces Number 1
Fireplaces Type Gas/Propane
Inclusions Washer, Dryer, Kitchen Appliances ("AS-IS"), window shutters, (4) mounted TVs ("as-is"), deck awning, basement wall unit
Equipment Oven - Self Cleaning, Dishwasher, Disposal, Dryer - Gas, Built-In Microwave, Oven/Range - Gas, Refrigerator, Washer, Water Heater
Fireplace Y
Window Features Screens
Appliance Oven - Self Cleaning, Dishwasher, Disposal, Dryer - Gas, Built-In Microwave, Oven/Range - Gas, Refrigerator, Washer, Water Heater
Heat Source Natural Gas
Laundry Upper Floor
Exterior
Exterior Feature Deck(s)
Parking Features Garage - Front Entry, Inside Access
Garage Spaces 1.0
Water Access N
View Street
Roof Type Shingle
Street Surface Paved
Accessibility Level Entry - Main
Porch Deck(s)
Attached Garage 1
Total Parking Spaces 1
Garage Y
Building
Lot Description Backs to Trees, Front Yard, Landscaping
Story 2
Foundation Other
Sewer Public Sewer
Water Public
Architectural Style Transitional
Level or Stories 2
Additional Building Above Grade, Below Grade
Structure Type Dry Wall
New Construction N
Schools
Middle Schools Gauger-Cobbs
High Schools Glasgow
School District Christina
Others
Senior Community No
Tax ID 11-019.30-040
Ownership Fee Simple
SqFt Source Assessor
Acceptable Financing FHA 203(b), Conventional, Cash, VA
Listing Terms FHA 203(b), Conventional, Cash, VA
Financing FHA 203(b),Conventional,Cash,VA
Special Listing Condition Standard
Virtual Tour https://dl.dropboxusercontent.com/scl/fi/jquca6fprehf8mumnhof9/226-Becks-Woods-Dr-Bear-DE-19701.mp4?rlkey=nb87d85hko019a0kyen7ct2lb&raw=1

"My job is to find and attract mastery-based agents to the office, protect the culture, and make sure everyone is happy! "






