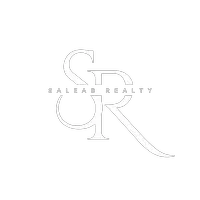5 Beds
6 Baths
7,083 SqFt
5 Beds
6 Baths
7,083 SqFt
Key Details
Property Type Single Family Home
Sub Type Detached
Listing Status Under Contract
Purchase Type For Sale
Square Footage 7,083 sqft
Price per Sqft $296
Subdivision Huntleigh At Creighton Farms
MLS Listing ID VALO2093180
Style Colonial
Bedrooms 5
Full Baths 5
Half Baths 1
HOA Fees $149/mo
HOA Y/N Y
Abv Grd Liv Area 5,083
Originating Board BRIGHT
Year Built 2015
Annual Tax Amount $13,196
Tax Year 2025
Lot Size 1.810 Acres
Acres 1.81
Property Sub-Type Detached
Property Description
Welcome to 23152 Kingwood Forest Ct, located in the sought-after community of Huntleigh in Creighton Farms. This exceptional 5-bedroom, 5.5-bath home offers over 7,000 sq. ft. of modern luxury on a beautifully landscaped 1.81-acre lot. Blending architectural elegance with designer finishes, this home features over $800,000 in custom upgrades.
The main level showcases a grand entry with custom double front doors, motorized shade, plantation shutters, custom light fixtures, a striking feature slat wall, and engineered hardwood floors throughout. The family room includes a see-through fireplace and French doors leading to a private library/home office. Recessed lighting, upgraded floor registers, and nickel switch plates add to the refined detail.
The gourmet kitchen boasts a brand-new Wolf cooktop, microwave, two dishwashers, granite countertops, and a fully customized pantry with appliance lifts, integrated outlets, and under-cabinet lighting. The powder room is stylishly updated with a floating quartzite vanity.
Upstairs, the primary suite offers tray ceilings and a spa-like bath with Schluter heated marble floors, premium Kohler fixtures, a quartz soaking tub, walk-in wet room shower, pocket door water closet, bespoke cabinetry with integrated plug-ins, and motorized blinds. Two additional full baths also feature heated floors and pocket doors. The laundry room includes a new washer, updated cabinetry, and a pocket door.
The finished basement includes a fully plumbed custom bar with quartzite countertops, walnut butcher block work surfaces, beer fridge, beverage refrigerators, ice maker, dishwasher, and built-in speaker system. A wine room with custom shelving and lighting sits just behind the bar. Additional lower-level spaces include a media room with tray ceiling and mural, a large recreation room, a bedroom, full bath, and a spacious office—perfect for guests or remote work.
The staircase features upgraded hardwood treads and a luxurious wool stair runner. The library on the main level includes recessed lighting, custom shelving, and luxury vinyl flooring.
The 4-car garage includes EV charging, a cold block door between bays, and a spigot. The home is equipped with solar panels and a whole-house generator. Additional systems include a new submersible well pump (2023) and new furnace (2024).
Outdoor living is a true retreat. Enjoy a Trex deck with a waterproof ceiling over the covered patio, ceiling fans, and recessed lighting. Over 2,500 sq. ft. of flagstone patio features a gas fire pit, stone seating walls, a decorative plinth, and advanced drainage. A paved walkway leads to a garden spigot, and additional spigots are located at each corner of the home. The front yard drainage culvert is lined with river stone.
The outdoor kitchen includes Blaze appliances—a 6-burner grill, griddle, two flame bars, drink cooler, stainless steel drawers, and garbage drawer—topped with a granite waterfall countertop and fully connected to gas and electric.
Exterior systems include an 18-zone app-controlled irrigation system and garden/architectural lighting with front and back zones. The yard is enclosed with powder coated aluminum rear fencing and an invisible fence system covering both front and back.
This one-of-a-kind property offers a perfect blend of design, comfort, and smart features in one of Northern Virginia's premier communities. Don't miss the opportunity to experience this architectural masterpiece.
Location
State VA
County Loudoun
Zoning TR3UBF
Rooms
Other Rooms Living Room, Dining Room, Primary Bedroom, Sitting Room, Bedroom 2, Bedroom 4, Bedroom 5, Kitchen, Family Room, Library, Foyer, Breakfast Room, Sun/Florida Room, Office, Recreation Room, Media Room, Bathroom 3, Primary Bathroom, Full Bath
Basement Fully Finished, Walkout Level, Heated, Improved, Outside Entrance, Rear Entrance, Windows
Interior
Interior Features Bar, Bathroom - Soaking Tub, Bathroom - Walk-In Shower, Breakfast Area, Butlers Pantry, Carpet, Crown Moldings, Dining Area, Family Room Off Kitchen, Floor Plan - Open, Formal/Separate Dining Room, Kitchen - Gourmet, Kitchen - Table Space, Sprinkler System, Walk-in Closet(s), Water Treat System, Wood Floors, Built-Ins, Double/Dual Staircase, Efficiency, Kitchen - Eat-In, Kitchen - Island, Pantry, Recessed Lighting, Primary Bath(s), Upgraded Countertops, Wet/Dry Bar
Hot Water Propane
Heating Heat Pump(s)
Cooling Central A/C
Fireplaces Number 1
Equipment Built-In Microwave, Cooktop, Dishwasher, Disposal, Dryer, Exhaust Fan, Oven - Wall, Refrigerator, Stainless Steel Appliances, Washer, Water Heater
Fireplace Y
Appliance Built-In Microwave, Cooktop, Dishwasher, Disposal, Dryer, Exhaust Fan, Oven - Wall, Refrigerator, Stainless Steel Appliances, Washer, Water Heater
Heat Source Propane - Leased
Laundry Upper Floor, Has Laundry
Exterior
Exterior Feature Deck(s), Patio(s), Porch(es)
Parking Features Garage Door Opener, Garage - Front Entry, Additional Storage Area
Garage Spaces 4.0
Fence Invisible, Other
Water Access N
View Trees/Woods, Scenic Vista
Accessibility None
Porch Deck(s), Patio(s), Porch(es)
Attached Garage 4
Total Parking Spaces 4
Garage Y
Building
Lot Description Backs to Trees, Cul-de-sac, Landscaping, No Thru Street, Premium
Story 3
Foundation Concrete Perimeter
Sewer Public Sewer
Water Well
Architectural Style Colonial
Level or Stories 3
Additional Building Above Grade, Below Grade
New Construction N
Schools
Elementary Schools Aldie
Middle Schools Willard
High Schools Lightridge
School District Loudoun County Public Schools
Others
HOA Fee Include Common Area Maintenance,Trash,Snow Removal
Senior Community No
Tax ID 283171825000
Ownership Fee Simple
SqFt Source Assessor
Security Features Security System,Smoke Detector
Special Listing Condition Standard
Virtual Tour https://player.vimeo.com/video/1074711518?badge=0&autopause=0&player_id=0&app_id=58479

"My job is to find and attract mastery-based agents to the office, protect the culture, and make sure everyone is happy! "






