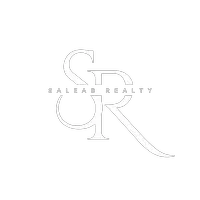3 Beds
2 Baths
1,803 SqFt
3 Beds
2 Baths
1,803 SqFt
Key Details
Property Type Single Family Home
Sub Type Detached
Listing Status Active
Purchase Type For Sale
Square Footage 1,803 sqft
Price per Sqft $610
Subdivision Hollin Hills
MLS Listing ID VAFX2228960
Style Mid-Century Modern,Contemporary
Bedrooms 3
Full Baths 2
HOA Y/N N
Abv Grd Liv Area 1,803
Originating Board BRIGHT
Year Built 1957
Annual Tax Amount $11,491
Tax Year 2025
Lot Size 0.369 Acres
Acres 0.37
Property Sub-Type Detached
Property Description
Originally a four-bedroom layout, one bedroom has been thoughtfully converted into a spacious walk-in closet/dressing room with custom cabinetry, seamlessly connected to the expanded primary suite. The primary bathroom was enlarged and closed off from the hallway to create a more private, spa-like experience, and additional built-in storage and shelving. The former primary closet along the back wall was removed to increase bedroom space and flow. A small utility closet was expanded to house a stacked Electrolux washer and dryer, adding to the home's functional design.
Wood flooring flows throughout the home, complemented by Hunter Douglas shades—automatic in the primary bedroom and closet, and manual in the guest bedroom. Outside, a flagstone walkway and front porch add to the home's curb appeal, while the side deck provides an ideal setting for gatherings or quiet relaxation. This thoughtfully updated home blends the timeless charm of Mid-Century Modern design with modern conveniences, all in a serene and desirable location.
Location
State VA
County Fairfax
Zoning 120
Rooms
Other Rooms Living Room, Dining Room, Primary Bedroom, Bedroom 2, Bedroom 3, Kitchen, Breakfast Room, Laundry, Utility Room, Bathroom 2, Primary Bathroom
Main Level Bedrooms 3
Interior
Interior Features Dining Area, Kitchen - Table Space, Wood Floors, Upgraded Countertops, Primary Bath(s), Floor Plan - Open
Hot Water Natural Gas
Heating Forced Air
Cooling Central A/C
Flooring Wood, Ceramic Tile
Fireplaces Number 1
Equipment Dishwasher, Cooktop, Microwave, Oven - Double, Disposal, Refrigerator, Washer, Oven - Wall, Dryer
Fireplace Y
Window Features Skylights
Appliance Dishwasher, Cooktop, Microwave, Oven - Double, Disposal, Refrigerator, Washer, Oven - Wall, Dryer
Heat Source Natural Gas
Laundry Has Laundry
Exterior
Exterior Feature Deck(s)
Water Access N
View Trees/Woods
Accessibility None
Porch Deck(s)
Garage N
Building
Lot Description Trees/Wooded, Landscaping, Cul-de-sac
Story 1
Foundation Slab
Sewer Public Sewer
Water Public
Architectural Style Mid-Century Modern, Contemporary
Level or Stories 1
Additional Building Above Grade, Below Grade
Structure Type Cathedral Ceilings,Vaulted Ceilings
New Construction N
Schools
Elementary Schools Hollin Meadows
Middle Schools Sandburg
High Schools West Potomac
School District Fairfax County Public Schools
Others
Senior Community No
Tax ID 1021 02 0030
Ownership Fee Simple
SqFt Source Assessor
Special Listing Condition Standard
Virtual Tour https://unbranded.youriguide.com/2402_daphne_ln_alexandria_va/

"My job is to find and attract mastery-based agents to the office, protect the culture, and make sure everyone is happy! "






