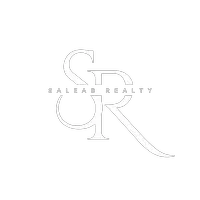3 Beds
3 Baths
1,632 SqFt
3 Beds
3 Baths
1,632 SqFt
Key Details
Property Type Condo
Sub Type Condo/Co-op
Listing Status Active
Purchase Type For Sale
Square Footage 1,632 sqft
Price per Sqft $337
Subdivision Crescent Place
MLS Listing ID VALO2089356
Style Contemporary
Bedrooms 3
Full Baths 2
Half Baths 1
Condo Fees $285/mo
HOA Fees $85/mo
HOA Y/N Y
Abv Grd Liv Area 1,632
Originating Board BRIGHT
Year Built 2017
Available Date 2025-04-12
Annual Tax Amount $4,868
Tax Year 2024
Property Sub-Type Condo/Co-op
Property Description
Popular and desirable location with walking distance to W&OD Trail, Shops, Coffee Shops, Restaurants and Government Buildings
Stunning Contemporary Townhouse Garage Condo in the Heart of Leesburg!
Simplify your life and discover the perfect blend of style and convenience in this beautifully upgraded condo townhome, complete with a one-car garage. Featuring luxury vinyl flooring throughout, a sleek upgraded kitchen with subway tile backsplash, stainless steel appliances, gas cooking and modern finishes, this home is truly move-in ready.
The fresh, contemporary paint and décor create an inviting atmosphere, perfect for both relaxing and entertaining. Open main level with Gourmet Kitchen, Stainless Appliances and upgraded cabinetry and counter tops ** Opens to gracious family room ** 3 spacious bedrooms on the upper level, laundry room and 2 full baths * Enjoy the spacious primary suite with full bath, large shower and walk-in closet! One Car Garage for your car, bikes and toys!
The property is located in an HOA and Condo Associations. Water and Sewer are included in Condo Fee.
FIOS Internet is available!
Enjoy the charm of Leesburg living with nearby shopping, dining, and entertainment just moments away. Don't miss this incredible opportunity—schedule your tour today!
Location
State VA
County Loudoun
Zoning LB:PRN
Direction North
Rooms
Other Rooms Living Room, Primary Bedroom, Bedroom 2, Bedroom 3, Kitchen, Laundry, Primary Bathroom, Half Bath
Interior
Interior Features Bathroom - Walk-In Shower, Breakfast Area, Ceiling Fan(s), Family Room Off Kitchen, Floor Plan - Open, Pantry, Upgraded Countertops, Walk-in Closet(s)
Hot Water Natural Gas
Heating Forced Air
Cooling Ceiling Fan(s), Central A/C
Flooring Luxury Vinyl Plank
Equipment Built-In Microwave, Dishwasher, Disposal, Dryer, Dryer - Front Loading, Exhaust Fan, Icemaker, Oven/Range - Gas, Refrigerator, Stainless Steel Appliances, Washer - Front Loading
Fireplace N
Appliance Built-In Microwave, Dishwasher, Disposal, Dryer, Dryer - Front Loading, Exhaust Fan, Icemaker, Oven/Range - Gas, Refrigerator, Stainless Steel Appliances, Washer - Front Loading
Heat Source Natural Gas
Laundry Has Laundry, Upper Floor
Exterior
Exterior Feature Balcony
Parking Features Garage - Rear Entry
Garage Spaces 1.0
Utilities Available Under Ground
Amenities Available Common Grounds
Water Access N
Roof Type Architectural Shingle
Accessibility None
Porch Balcony
Attached Garage 1
Total Parking Spaces 1
Garage Y
Building
Story 2
Foundation Slab
Sewer Public Sewer
Water Public
Architectural Style Contemporary
Level or Stories 2
Additional Building Above Grade, Below Grade
Structure Type 9'+ Ceilings
New Construction N
Schools
Elementary Schools Frances Hazel Reid
Middle Schools Smart'S Mill
High Schools Tuscarora
School District Loudoun County Public Schools
Others
Pets Allowed Y
HOA Fee Include Common Area Maintenance,Lawn Care Front,Management,Trash,Sewer,Water,Other
Senior Community No
Tax ID 231197102011
Ownership Condominium
Acceptable Financing Conventional, Negotiable, Cash, Other
Listing Terms Conventional, Negotiable, Cash, Other
Financing Conventional,Negotiable,Cash,Other
Special Listing Condition Standard
Pets Allowed Dogs OK, Cats OK, Number Limit

"My job is to find and attract mastery-based agents to the office, protect the culture, and make sure everyone is happy! "






