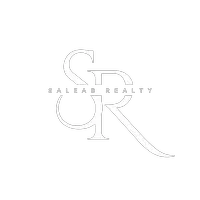4 Beds
2 Baths
1,806 SqFt
4 Beds
2 Baths
1,806 SqFt
OPEN HOUSE
Sun Apr 13, 1:00pm - 3:00pm
Key Details
Property Type Single Family Home
Sub Type Detached
Listing Status Active
Purchase Type For Sale
Square Footage 1,806 sqft
Price per Sqft $138
Subdivision Yorkshire
MLS Listing ID PAYK2079568
Style Cape Cod
Bedrooms 4
Full Baths 1
Half Baths 1
HOA Y/N N
Abv Grd Liv Area 1,806
Originating Board BRIGHT
Year Built 1949
Available Date 2025-04-10
Annual Tax Amount $4,484
Tax Year 2024
Lot Size 8,499 Sqft
Acres 0.2
Property Sub-Type Detached
Property Description
This 4-bedroom, 1 1/2 bathroom home in York Suburban school district offers classic Cape Cod charm and a great opportunity to make it your own. Nestled on a quiet street, this home features a traditional layout with two bedrooms on the main level and two additional upstairs. While the interior is bit dated, it has been lovingly maintained and is ready for your personal touch. Updated double hung windows throughout and partially finished basement offers a rec space away from main floors . Upstairs bedrooms are huge! Deep cedar closet in upstairs hallway for extra storage. This brick home offers solid bones, a spacious backyard, and a convenient location close to schools, parks, and amenities. Bring your vision and unlock the potential of this timeless gem!
Location
State PA
County York
Area Springettsbury Twp (15246)
Zoning RES
Direction West
Rooms
Other Rooms Dining Room, Bedroom 2, Bedroom 3, Bedroom 4, Kitchen, Family Room, Bedroom 1, Bathroom 1, Bathroom 2
Basement Partially Finished, Walkout Stairs
Main Level Bedrooms 2
Interior
Interior Features Bathroom - Tub Shower, Carpet, Cedar Closet(s), Dining Area, Entry Level Bedroom, Pantry
Hot Water Natural Gas
Heating Forced Air
Cooling Central A/C
Flooring Carpet, Vinyl
Inclusions washer, dryer (works but doesn't turn off, they use a timer) fridge, shed
Equipment Dishwasher, Oven/Range - Gas, Refrigerator, Washer, Dryer
Fireplace N
Window Features Double Hung
Appliance Dishwasher, Oven/Range - Gas, Refrigerator, Washer, Dryer
Heat Source Natural Gas
Laundry Basement, Washer In Unit, Dryer In Unit
Exterior
Exterior Feature Patio(s)
Garage Spaces 3.0
Utilities Available Cable TV Available, Electric Available, Natural Gas Available, Phone Available, Sewer Available, Water Available
Water Access N
Accessibility 2+ Access Exits
Porch Patio(s)
Total Parking Spaces 3
Garage N
Building
Lot Description Front Yard, Level, Rear Yard
Story 1.5
Foundation Block
Sewer Public Sewer
Water Public
Architectural Style Cape Cod
Level or Stories 1.5
Additional Building Above Grade, Below Grade
New Construction N
Schools
High Schools York Suburban
School District York Suburban
Others
Senior Community No
Tax ID 46-000-14-0042-H0-00000
Ownership Fee Simple
SqFt Source Assessor
Acceptable Financing Cash, Conventional, FHA, VA, PHFA
Listing Terms Cash, Conventional, FHA, VA, PHFA
Financing Cash,Conventional,FHA,VA,PHFA
Special Listing Condition Standard

"My job is to find and attract mastery-based agents to the office, protect the culture, and make sure everyone is happy! "






