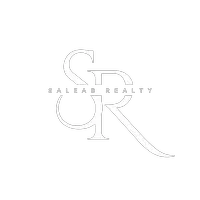4 Beds
3 Baths
1,498 SqFt
4 Beds
3 Baths
1,498 SqFt
Key Details
Property Type Single Family Home
Sub Type Detached
Listing Status Coming Soon
Purchase Type For Sale
Square Footage 1,498 sqft
Price per Sqft $643
Subdivision Stratford On The Potomac
MLS Listing ID VAFX2230416
Style Split Foyer
Bedrooms 4
Full Baths 3
HOA Fees $65/ann
HOA Y/N Y
Abv Grd Liv Area 1,498
Originating Board BRIGHT
Year Built 1970
Available Date 2025-04-24
Annual Tax Amount $9,417
Tax Year 2025
Lot Size 8,400 Sqft
Acres 0.19
Property Sub-Type Detached
Property Description
From the curb this home's fresh new exterior vinyl siding (2023), new roof and gutters (2022), and thoughtfully appointed new exterior lighting make a striking first impression. Step inside to a newly tiled foyer that opens to richly stained, refinished hardwood floors and a sleek new stair railing, setting the tone for the level of craftsmanship and attention to detail throughout.
The sun drenched main living level features large windows filling the space with natural light, enhanced by new recessed lighting and new ceiling fans that provide both ambiance and energy efficiency. The open-concept kitchen offers the perfect balance of form and function with stainless steel appliances, a granite countertop island, bar seating, and a compact beverage refrigerator for effortless entertaining. The dining area flows effortlessly from the kitchen, where an expansive three-panel window and glass door opens to a new Trex deck (2024)—creating a private outdoor retreat, perfect for al fresco dining, morning coffee, or hosting guests for dinner while overlooking a beautifully manicured and expansive backyard lined with a privacy fence, creating a serene outdoor oasis for the entire family to enjoy.
The main level also includes two generously sized bedrooms, a fully remodeled hall bath, and the luxurious Owner's Suite—complete with a tastefully updated en-suite bathroom (2025) and walk-in closet for everyday functionality.
The fully finished lower level offers exceptional versatility with new carpet (2022), a cozy re-finished gas log fireplace (2022) to retreat on cold winter nights, and a spacious bonus room—ideal for an additional bedroom, home office, gym, or craft room. This level also features a third full bathroom, a large storage room, and a new utility sink, adding both convenience and value.
Additional home wide enhancements include new interior doors (2023), fresh designer paint throughout (2022), a whole-home humidifier fan (Dec.2023), new attic insulation and a custom attic storage platform (2022)—all carefully selected to ensure long term comfort, efficiency, and pace of mind.
Ideally located just minutes to Mt. Vernon, Old Town Alexandria, Fort Hunt shopping, the Potomac River, walking trails and Fort Hunt Park, and with easy access to major commuter highways and the George Washington Parkway, this home is also walking distance to Fort Hunt Elementary School and Carl Sandburg Middle School. Don't wait another minute to move in. Welcome Home.
Location
State VA
County Fairfax
Zoning 131
Rooms
Basement Daylight, Partial, Fully Finished, Garage Access, Heated, Improved, Interior Access, Outside Entrance, Windows, Workshop
Interior
Interior Features Ceiling Fan(s), Crown Moldings, Floor Plan - Open, Kitchen - Eat-In, Kitchen - Island, Laundry Chute, Recessed Lighting, Wood Floors, Window Treatments
Hot Water Electric
Heating Forced Air
Cooling Central A/C
Flooring Wood
Fireplaces Number 1
Fireplaces Type Mantel(s), Gas/Propane
Inclusions Built in Wine Cooler in Island. Laundry Room Wall Tool Organizer, Backyard Playground.
Equipment Built-In Microwave, Dishwasher, Disposal, Stainless Steel Appliances, Stove, Washer, Dryer, Refrigerator, Icemaker
Fireplace Y
Appliance Built-In Microwave, Dishwasher, Disposal, Stainless Steel Appliances, Stove, Washer, Dryer, Refrigerator, Icemaker
Heat Source Natural Gas
Laundry Has Laundry
Exterior
Exterior Feature Deck(s), Patio(s)
Parking Features Garage - Front Entry, Garage Door Opener, Inside Access
Garage Spaces 1.0
Water Access N
View Street, Trees/Woods
Roof Type Shingle,Composite
Accessibility None
Porch Deck(s), Patio(s)
Attached Garage 1
Total Parking Spaces 1
Garage Y
Building
Story 2
Foundation Slab
Sewer Public Septic, Public Sewer
Water Public
Architectural Style Split Foyer
Level or Stories 2
Additional Building Above Grade, Below Grade
New Construction N
Schools
Elementary Schools Fort Hunt
Middle Schools Sandburg
High Schools West Potomac
School District Fairfax County Public Schools
Others
Senior Community No
Tax ID 1112 08 0555
Ownership Fee Simple
SqFt Source Assessor
Acceptable Financing Cash, Conventional, VA
Listing Terms Cash, Conventional, VA
Financing Cash,Conventional,VA
Special Listing Condition Standard
Virtual Tour https://youtu.be/6QSlljxeKB8

"My job is to find and attract mastery-based agents to the office, protect the culture, and make sure everyone is happy! "






