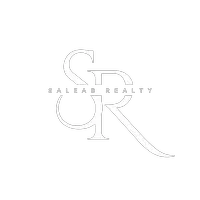4 Beds
4 Baths
2,448 SqFt
4 Beds
4 Baths
2,448 SqFt
OPEN HOUSE
Sun Apr 13, 1:00pm - 3:00pm
Key Details
Property Type Townhouse
Sub Type Interior Row/Townhouse
Listing Status Active
Purchase Type For Sale
Square Footage 2,448 sqft
Price per Sqft $306
Subdivision Potters Glen
MLS Listing ID VAFX2232326
Style Colonial
Bedrooms 4
Full Baths 3
Half Baths 1
HOA Fees $351/qua
HOA Y/N Y
Abv Grd Liv Area 1,848
Originating Board BRIGHT
Year Built 1991
Available Date 2025-04-10
Annual Tax Amount $8,137
Tax Year 2025
Lot Size 1,827 Sqft
Acres 0.04
Property Sub-Type Interior Row/Townhouse
Property Description
Welcome to 6259 Traci Joyce Lane — a spacious, light-filled townhouse offering over 2,400 sq ft of stylish living across three beautifully finished levels. Enjoy an open floor plan with hardwood floors, crown moldings, and a modern eat-in kitchen with granite countertops and stainless steel appliances. Upstairs, vaulted ceilings elevate the primary suite with a luxurious bath. The primary bathroom, powder room, and lower-level bathroom were updated in 2018, and the roof was replaced in 2015 for added peace of mind. The windows and gas water heater were replaced in 2020. The walk-out lower level features a cozy gas fireplace and opens to a private patio perfect for entertaining. Located minutes from Kingstowne, Metro, and major commuter routes — this is Alexandria living at its best!
Location
State VA
County Fairfax
Zoning 212
Rooms
Basement Fully Finished, Daylight, Full, Walkout Level, Rear Entrance
Interior
Interior Features Dining Area, Breakfast Area, Carpet, Ceiling Fan(s), Floor Plan - Open, Intercom, Kitchen - Eat-In, Wood Floors, Walk-in Closet(s)
Hot Water Natural Gas
Heating Forced Air
Cooling Central A/C
Fireplaces Number 1
Fireplaces Type Gas/Propane
Equipment Dishwasher, Disposal, Dryer, Icemaker, Microwave, Oven/Range - Electric, Refrigerator, Washer
Fireplace Y
Appliance Dishwasher, Disposal, Dryer, Icemaker, Microwave, Oven/Range - Electric, Refrigerator, Washer
Heat Source Natural Gas
Exterior
Exterior Feature Deck(s), Patio(s)
Parking Features Garage - Front Entry, Garage Door Opener
Garage Spaces 1.0
Fence Fully
Water Access N
Accessibility None
Porch Deck(s), Patio(s)
Attached Garage 1
Total Parking Spaces 1
Garage Y
Building
Story 3
Foundation Slab
Sewer Public Sewer
Water Public
Architectural Style Colonial
Level or Stories 3
Additional Building Above Grade, Below Grade
New Construction N
Schools
Elementary Schools Franconia
Middle Schools Twain
High Schools Edison
School District Fairfax County Public Schools
Others
Senior Community No
Tax ID 0911 19 0023
Ownership Fee Simple
SqFt Source Assessor
Special Listing Condition Standard

"My job is to find and attract mastery-based agents to the office, protect the culture, and make sure everyone is happy! "






